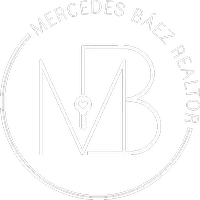$315,000
$314,900
For more information regarding the value of a property, please contact us for a free consultation.
3 Beds
3 Baths
1,738 SqFt
SOLD DATE : 01/31/2022
Key Details
Sold Price $315,000
Property Type Single Family Home
Sub Type Single Family Residence
Listing Status Sold
Purchase Type For Sale
Square Footage 1,738 sqft
Price per Sqft $181
Subdivision Windmill Point Unit 01
MLS Listing ID S5061253
Sold Date 01/31/22
Bedrooms 3
Full Baths 2
Half Baths 1
HOA Fees $22/ann
HOA Y/N Yes
Annual Recurring Fee 275.0
Year Built 1994
Annual Tax Amount $2,595
Lot Size 0.260 Acres
Acres 0.26
Lot Dimensions 85x135
Property Sub-Type Single Family Residence
Property Description
BEAUTIFUL single family, 3 bedrooms, 2 1/2 baths home in desirable Windmill Point Community in Kissimmee. This home features an open concept, split floor plan, ceramic title flooring throughout. Granite counter tops in the kitchen and bathrooms. Stainless steel appliances and soft closing cabinets. Large master with his and her' walk-in closet title work on the shower. New Appliances and Remodeled Kitchen. This home sits on an over side lot. Enjoy your large back yard with your own screen porch, perfect for entertaining. For the Florida weather enjoy the nice pool in the backyard. Conveniently located near restaurants, shopping and schools. This property won't last!!! Call to schedule a showing.
Location
State FL
County Osceola
Community Windmill Point Unit 01
Area 34746 - Kissimmee (West Of Town)
Zoning OPUD
Interior
Interior Features Ceiling Fans(s), Walk-In Closet(s)
Heating Electric
Cooling Central Air
Flooring Ceramic Tile
Fireplace false
Appliance Dishwasher, Dryer, Electric Water Heater, Microwave, Range, Refrigerator, Washer
Exterior
Exterior Feature Balcony, Fence, French Doors, Irrigation System, Sliding Doors
Garage Spaces 2.0
Pool Fiberglass, In Ground
Utilities Available Cable Available, Cable Connected, Electricity Available, Electricity Connected, Public, Water Available, Water Connected
Roof Type Shingle
Attached Garage true
Garage true
Private Pool Yes
Building
Story 1
Entry Level One
Foundation Slab
Lot Size Range 1/4 to less than 1/2
Sewer Septic Tank
Water Public
Structure Type Block
New Construction false
Others
Pets Allowed Yes
HOA Fee Include Trash
Senior Community No
Ownership Fee Simple
Monthly Total Fees $22
Acceptable Financing Cash, Conventional, FHA, VA Loan
Membership Fee Required Required
Listing Terms Cash, Conventional, FHA, VA Loan
Num of Pet 2
Special Listing Condition None
Read Less Info
Want to know what your home might be worth? Contact us for a FREE valuation!

Our team is ready to help you sell your home for the highest possible price ASAP

© 2025 My Florida Regional MLS DBA Stellar MLS. All Rights Reserved.
Bought with ELITE REALTY, LLC
Find out why customers are choosing LPT Realty to meet their real estate needs







