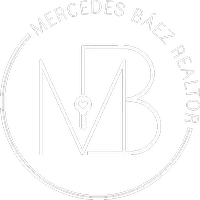3 Beds
2 Baths
2,053 SqFt
3 Beds
2 Baths
2,053 SqFt
OPEN HOUSE
Sat Jun 07, 12:00pm - 4:00pm
Key Details
Property Type Single Family Home
Sub Type Single Family Residence
Listing Status Active
Purchase Type For Sale
Square Footage 2,053 sqft
Price per Sqft $165
Subdivision Villamar Ph 2
MLS Listing ID P4935080
Bedrooms 3
Full Baths 2
HOA Fees $230/ann
HOA Y/N Yes
Annual Recurring Fee 230.0
Year Built 2021
Annual Tax Amount $3,786
Lot Size 5,662 Sqft
Acres 0.13
Property Sub-Type Single Family Residence
Source Stellar MLS
Property Description
Located in the sought-after Villamar community, this home offers modern living with an elegant touch and premium upgrades.
This move-in ready gem is truly a must-see!
Stunning 3-bedroom, 2-bath, plus den home offering the perfect blend of luxury, functionality, and move-in ready comfort. Built in 2021, this meticulously maintained residence is packed with premium upgrades that outshine today's new builds!
Step inside to find luxury vinyl plank flooring flowing throughout the main living areas and bedrooms, complemented by quartz countertops in the kitchen, bathrooms, and even the laundry room. The open kitchen with a large island offers tons of counter space, Energy Efficient Samsung Stainless Steel appliances, elegant cabinetry, and a spacious layout perfect for entertaining. Enjoy the comfort of ceiling fans in all bedrooms, window blinds throughout, and a thoughtfully designed split floor plan offering privacy and space.The primary suite features a dual-sink vanity, walk-in closet, and a spa-like spacious ensuite.Additional features include, dedicated indoor laundry room with washer & dryer, screened-in lanai with tile flooring, 2-car garage with built-in storage cabinets, irrigation system for easy lawn maintenance, professional landscape and outdoor security cameras for peace of mind.
?? Schedule your private showing today – this home won't last long!Seller will Assist with Buyers Closing Costs…
Location
State FL
County Polk
Community Villamar Ph 2
Area 33884 - Winter Haven / Cypress Gardens
Rooms
Other Rooms Inside Utility
Interior
Interior Features Ceiling Fans(s), High Ceilings, Open Floorplan, Primary Bedroom Main Floor, Stone Counters, Walk-In Closet(s)
Heating Central
Cooling Central Air
Flooring Ceramic Tile, Luxury Vinyl
Fireplace false
Appliance Dishwasher, Dryer, Electric Water Heater, Microwave, Range, Refrigerator, Washer
Laundry Inside, Laundry Room
Exterior
Exterior Feature Sidewalk
Garage Spaces 2.0
Pool Gunite, In Ground
Community Features Dog Park, Playground, Pool, Sidewalks
Utilities Available Cable Available, Electricity Available
Roof Type Shingle
Porch Covered, Rear Porch, Screened
Attached Garage true
Garage true
Private Pool No
Building
Lot Description Sidewalk, Paved
Entry Level One
Foundation Slab
Lot Size Range 0 to less than 1/4
Sewer Public Sewer
Water Public
Structure Type Block
New Construction false
Schools
Elementary Schools Chain O Lakes Elem
Middle Schools Mclaughlin Middle
High Schools Lake Region High
Others
Pets Allowed Yes
Senior Community No
Ownership Fee Simple
Monthly Total Fees $19
Acceptable Financing Cash, Conventional, FHA, VA Loan
Membership Fee Required Required
Listing Terms Cash, Conventional, FHA, VA Loan
Special Listing Condition None
Virtual Tour https://www.propertypanorama.com/instaview/stellar/P4935080

Find out why customers are choosing LPT Realty to meet their real estate needs
Learn More About LPT Realty







